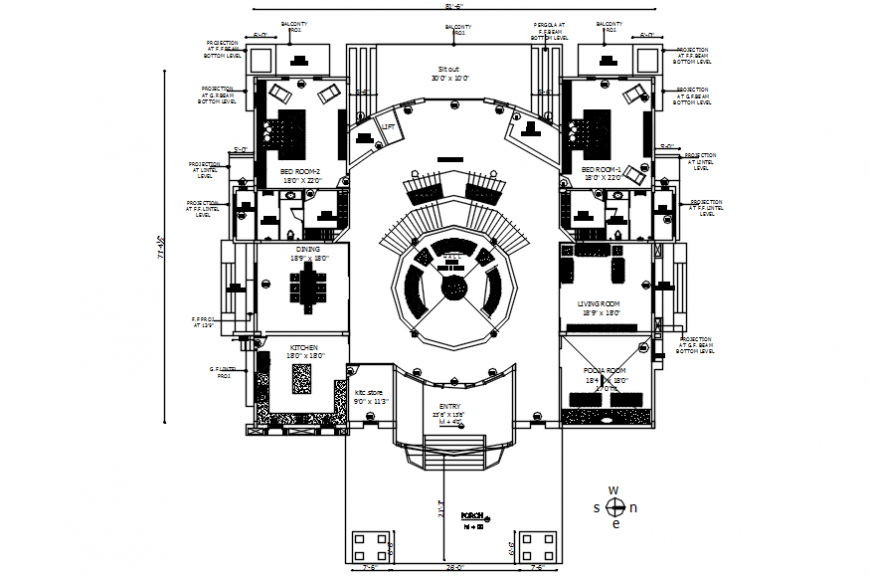Working plan of apartment in AutoCAD software
Description
Working plan of apartment in AutoCAD software its include detail of two division and Centre of entry way with hall and bedroom kitchen and washing area with store dresses and lift area with store and lift area.
Uploaded by:
Eiz
Luna
